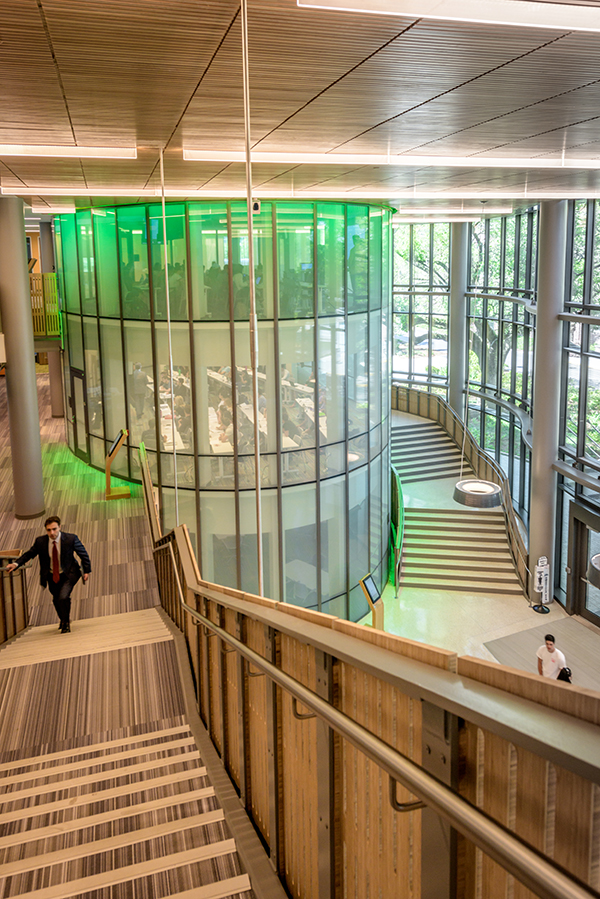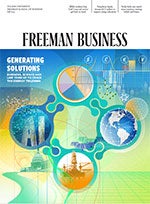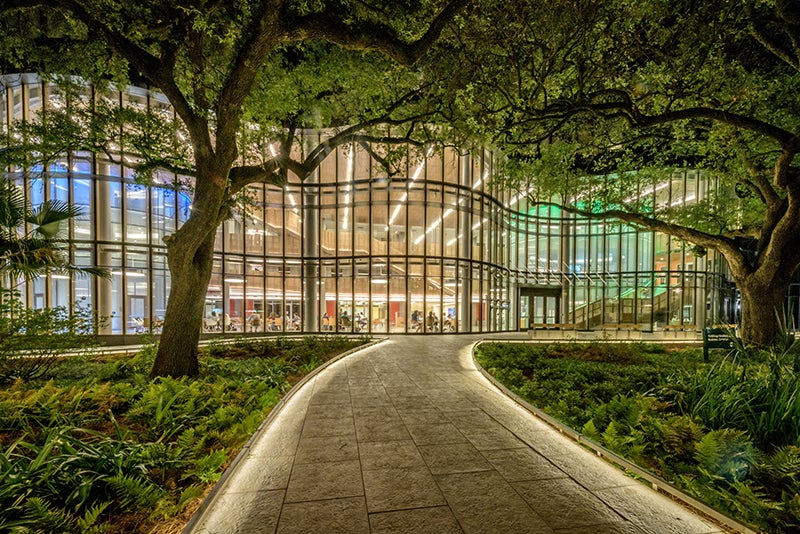
The Marshall Family Commons by night. With abundant space for study, collaboration and socializing, the commons has become the new hub of student life.
It began with the trees.
Bill Butler, principal with the architecture firm Pelli Clarke Pelli, was keenly aware of the challenge before him as he began to design the proposed expansion of Tulane University’s A. B. Freeman School of Business. Ira Solomon, dean of the Freeman School, had asked the internationally renowned firm not only to design a transformative new space for the fast-growing school but to convert its two iconic buildings — built 17 years apart and with different floor-to-floor heights — into a single unified complex.
As Butler began to sketch the building envelope — the exterior wall that would unite the two structures — he was immediately drawn to the shape of the live oaks along McAlister Place.
“We saw the heritage live oaks as the site’s greatest physical attribute, and we wanted to acknowledge what it would take to preserve them as part of the greater public infrastructure of the campus,” Butler recalls. “We began to develop a western elevation that had these sweeping arcs that defined the driplines of the trees. It created a kind of wave, so to speak, that with glass and appropriate shading became a visual connection to the heart of the campus.”
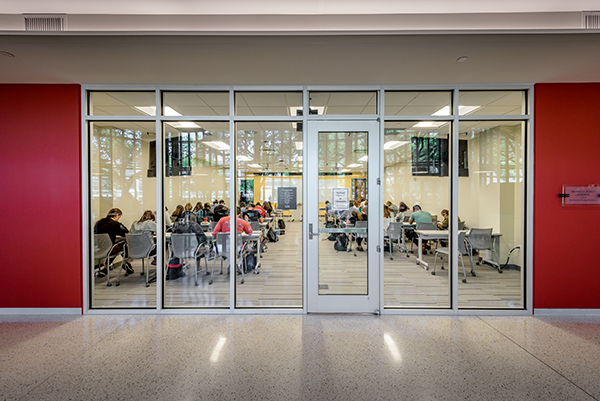
The Goldring/Woldenberg Business Complex puts Freeman learning on display with bright, glass-walled classrooms.
By curving around the driplines, the waving glass wall provided additional space without harming the trees while at the same time showcasing their remarkable natural beauty. As an added precaution, the ground around the trees was elevated to relieve pressure on their root systems.
The four-story curved glass wall—or, as some call it, the “Green Wave” — has become perhaps the signature feature of the Goldring/Woldenberg Business Complex, the spectacular new home of the A. B. Freeman School of Business. The long-awaited expansion officially opened its doors to students in January, culminating an 18-month construction period in which Goldring/Woldenberg Hall 1 and Goldring/Woldenberg Hall II were transformed into a unified complex which provided the business school with 45,000 square feet of new space and 40,000 square feet of renovated space.
The complex features 10 new glass-walled classrooms, 390 new classroom seats, 20 new faculty offices, more than 30 new breakout rooms and study areas, a new financial analysis lab, a new venture incubator within the Albert Lepage Center for Entrepreneurship and Innovation, and dramatically larger suites for strategically important areas such as undergraduate education and the Career Management Center.
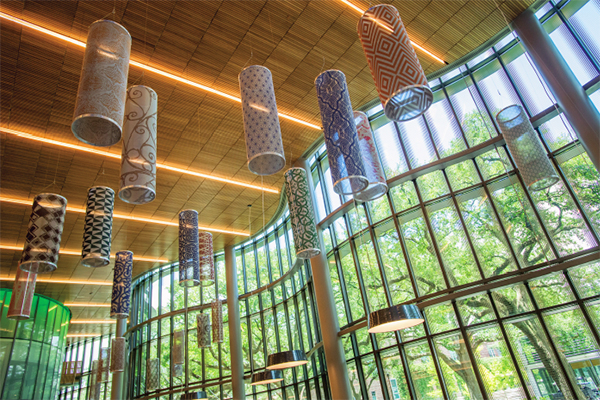
Exchange, a hanging installation created by Tulane Professor of Art Teresa Cole, is one of dozens of artworks on display. In addition to a permanent collection, the building features rotating collections curated by Newcomb Art Museum and the Ogden Museum of Southern Art.
Connecting everything together is the breathtaking Marshall Family Commons, a towering three-story atrium housing two elliptical classroom towers. With tables and seating to accommodate hundreds spread across its sparkling white terrazzo floor, the commons serves as both a vibrant hub of student life and a grand venue for events large and small.
“Buildings are composed of bricks and mortar but are really about people — how we bring them together to share ideas, how we inspire them to learn and develop, and how we teach them to dream about our futures,” Tulane President Mike Fitts said at the building’s dedication ceremony in March. “That is what this building does so magnificently: It brings people together from all across this campus, now and for generations to come.”
For the Goldring/Woldenberg Business Complex, bringing people together is more than a bromide. From its inception, the building was designed not simply to house people but to promote meaningful connections among those people. In a very real sense, the complex represents an ambitious attempt to build and strengthen community through its design.
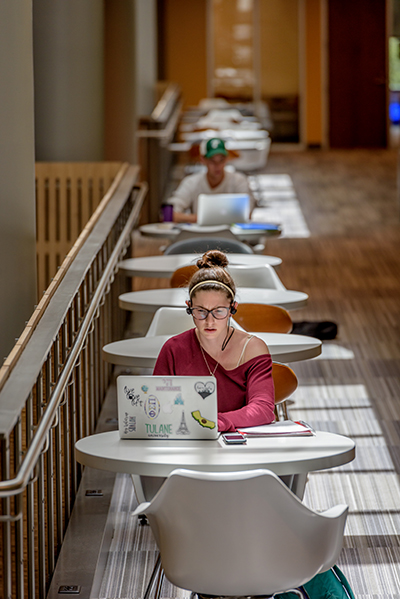
The third-floor study commons is one of more than 30 new spaces for independent or group study.
“As we were doing our strategic planning, we kept coming back to the idea of community,” explains Solomon. “We offer a high touch, highly personal experience relative to many other business schools, but our physical plant did not necessarily facilitate delivering that experience. We needed to have a physical plant that created and nurtured community, and that’s what we’ve got now.”
How does a physical plant create and nurture community? For the Goldring/Woldenberg Business Complex, it’s in part through an abundance of common spaces carefully designed to encourage disparate building users — students, faculty, staff, alumni, employers and guests — to meet, interact, socialize and collaborate.
First and foremost among those spaces is the Marshall Family Commons, which for the first time gives the Freeman School a large enough venue to host events like this year’s Undergraduate Diploma Ceremony reception, which drew more than 1,000 graduates, family members and friends. In the rear of the building, a new entrance from the Monroe Quad leads to the Raymond Family Student Gateway, a lounge area featuring tables and chairs, two glass-enclosed breakout rooms, a 98-inch 4K television monitor for financial news and a PJ’s Coffee Shop, enabling students and faculty to grab a quick snack or meet for coffee without leaving the building.
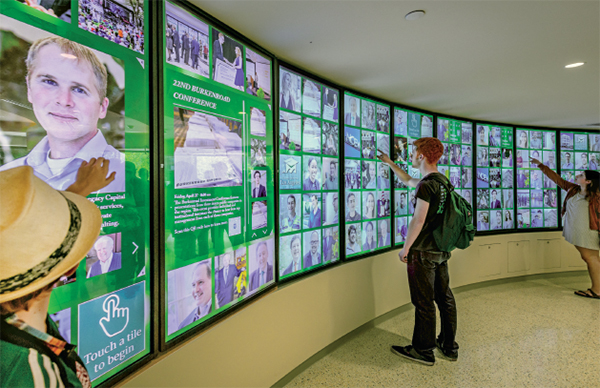
The 27-foot-long video wall in the Raymond Family Student Gateway displays stunning panoramic video and interactive content highlighting students, faculty and alumni.
The centerpiece of the Student Gateway, however, is the video wall, a 27-foot array of touch-screen monitors that displays stunning panoramic video and exclusive interactive content, much of it highlighting the people who make up the Freeman community — students, faculty, staff, alumni, employers and school friends.
“The video wall was designed to support our communications but also allow students and faculty to experiment with different modes of collaboration and engagement,” says Associate Dean John Clarke, who led the design and development of the wall for the Freeman School. “It’s been exciting to see how quickly it’s become a destination for campus tours and alumni visitors.”
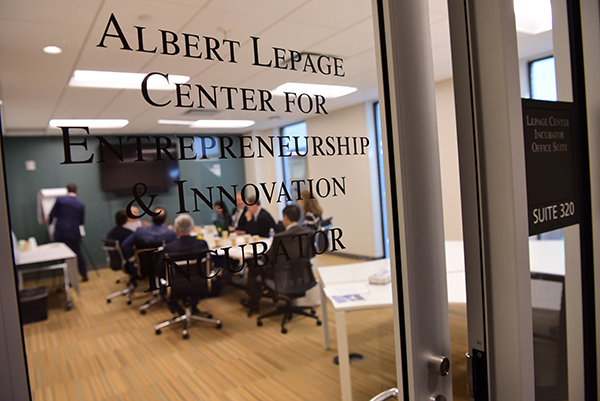
A new incubator space within the Albert Lepage Center for Entrepreneurship and Innovation will support technologies and businesses developed at Tulane.
While the buildings previously tended to separate student areas from centers, institutes and faculty offices, the Goldring/Woldenberg Business Complex integrates collaborative work space throughout. Both the second and third floors galleries overlooking the Marshall Family Commons feature study areas alongside the Office of Undergraduate Education, the Career Management Center, and the Albert Lepage Center for Entrepreneurship and Innovation, connecting students with faculty, employers and entrepreneurs. On the fourth floor, the skylight-lit Rees Family Commons study area is surrounded by classrooms and a new suite of faculty offices, encouraging additional interaction between students and faculty.
“The building is very student-centric with a focus on creating community,” Solomon says. “The design facilitates interactions between and among students, faculty, staff and visitors, be they alumni or representatives of business organizations that may be in
town to hire our students.”
“I see this building as creating a major shift in the culture of the Freeman School, and that shift will come about through how people engage and interact,” adds Clarke. “The building was created in such a way that you have a much higher number of interactions between people and their networks. My guess would be the sheer number of casual interactions between staff, faculty and students is going to go up exponentially, and that in itself will be a driver of change.”
While the building has only been open for a few months, initial reports confirm Clarke’s suspicion.
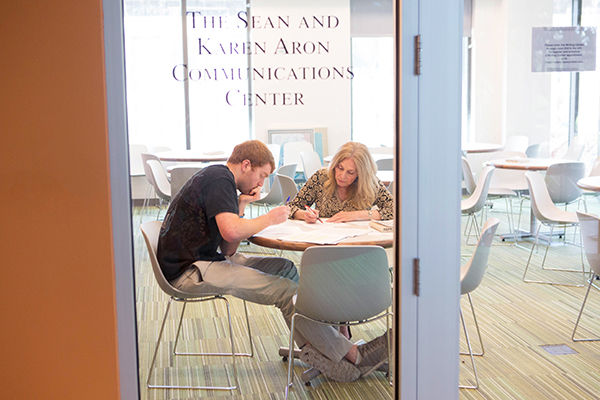
The expanded Office of Undergraduate Education features nearly 60 percent more space for student advising and a new communications center.
“What I hear from the students is they’re thrilled with the ability to collaborate and interact,” says Mike Hogg, associate dean for undergraduate programs. “The space is much more user friendly because it allows them to study, work on group projects and have access to resources that simply weren’t available before, such as being able to reserve a conference room to prepare for a speech or an interview.”
“Before, we used to go to class and leave,” says Kristina Crouch (MBA ’18), vice president of administration with the Graduate
Business Council. “Now, people don’t leave between classes. The building is a place where you want to be, so you see more people.”
“The building is really welcoming,” adds Sarah Lawhorne (BSM ’18), president of Freeman Student Government. “When we were in the library [during construction], it was kind of hard to go all the way across campus to the business school to go to office hours, but now that everything is centralized, it’s much easier.”
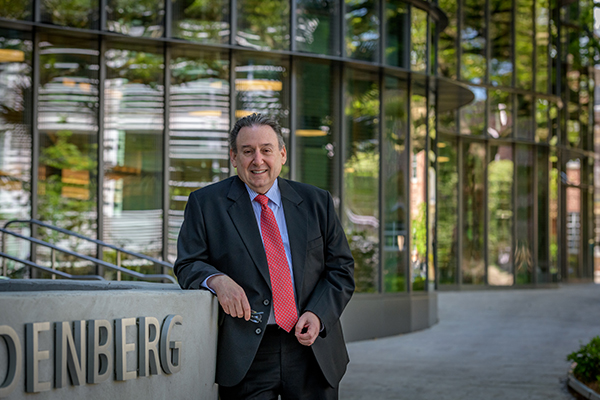
“The building is very student-centric, with a focus on creating community. The design facilitates interaction between and among students, faculty, staff and visitors.” — Ira Solomon, Freeman School Dean
While the building provides additional space and resources for virtually every department, two areas in particular received substantial upgrades.
Occupying a high-profile space on the third floor overlooking the Marshall Family Commons, the Career Management Center features more than 2,200 square feet of new space, including an enlarged student lobby, nine interview suites equipped with technology to enable video interviews, additional offices for career consultants, and a new recruiters lounge that enables employers to work, relax or chat with students when they visit Freeman for interviews or information sessions. The CMC also has primary use of the third-floor classroom in the south tower to conduct career management courses.
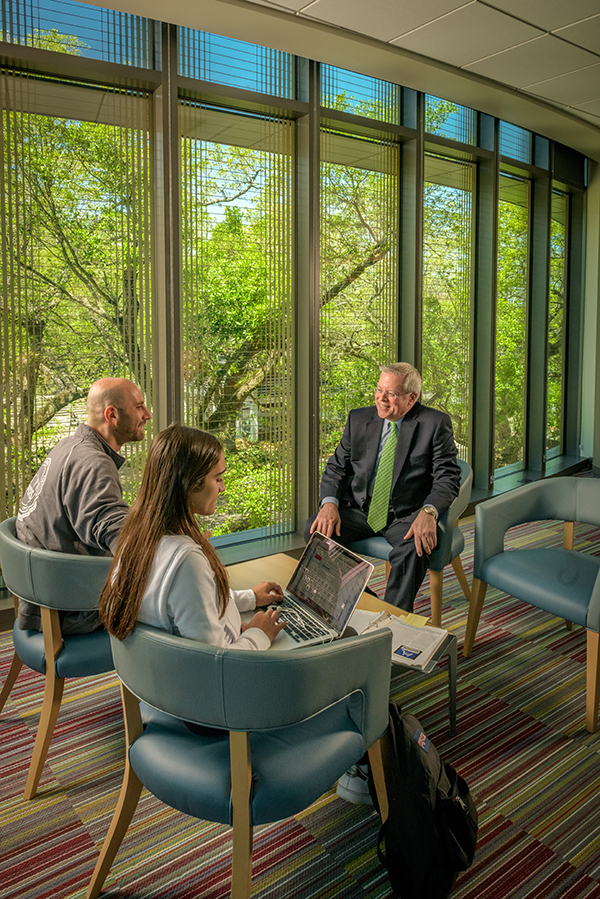
Career Management Center Executive Director Dale Klamfoth chats with a student in the CMC’s new Recruiter Lounge.
“The new building gives us much greater capacity than we had previously,” says Dale Klamfoth, executive director of the Career Management Center. “That capacity means we can have multiple employers here at any given time and we can do more information sessions in a very high-tech environment.”
Undergraduate education also received a significant expansion. Its second-floor suite features nearly 60 percent more space for student advising as well as a spacious new communications center.
“Improving our students’ communication skills, especially their written communication skills, is an area of a focus for the business school, so it’s incredibly helpful to finally have the space to work with students on an individual basis,” says Hogg. “The additional space has made a huge difference in something that I think can differentiate the Freeman School in terms of our students’ communication skills.”
For almost anyone who had visited the school in recent years, the need for a new building was easy enough to understand. Since 2007, Freeman School enrollments have grown by a remarkable 87 percent to just under 3,000 students. Nearly a third of all Tulane undergraduates are enrolled in the business school, and graduate enrollments are now approaching 900, a 93 percent increase over a decade ago. According to the Association to Advance Collegiate Schools of Business, Freeman was for a time the fastest growing business school in America. But while the pressing need for additional classroom space was a driver behind the decision to expand, it wasn’t the only factor.
“What actually preceded that was my sense that our space was not organized in a way that facilitated the way education has evolved in leading business schools,” explains Solomon.
Goldring/Woldenberg Hall, built in 1986, and Goldring/Woldenberg Hall II, built in 2003, were modern, state-of-the-art buildings when they opened, but each embodied a style of teaching that’s become increasingly anachronistic. With amphitheater seating, large lecture theaters and case-method classrooms, the predominant model of GW1 and GW2 was the “sage on the stage” — a professor at the front of a classroom broadcasting information to a large audience of students.
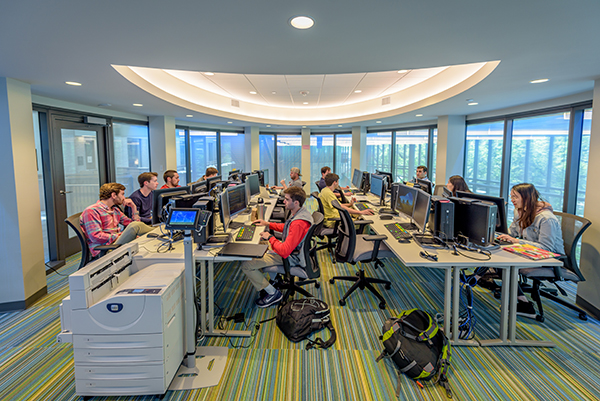
Housed in one of the two elliptical classroom towers, the new Financial Analysis Lab features 14 terminals offering access to resources including Bloomberg Academic, Capital IQ, Morningstar Direct, DataStream and SDC Platinum.
Increasingly, however, universities have shifted toward what’s sometimes referred to as the “guide on the side,” a style of pedagogy in which instructors facilitate independent and peer-based learning. In this model, smaller, user-configurable classrooms provide a more effective learning environment.
All 10 of the new classrooms in the Goldring/Woldenberg Business Complex feature mobile furniture designed to enable instructors to change the classroom layout to match the day’s agenda, whether it’s a traditional lecture, small-group work, a Skype conference with an international partner or a roundtable discussion.
“It’s all about the ability to configure the space around the learning activity,” Clarke says. “Instructors can actually rearrange the room several times within a class to facilitate different activities, and the ability to do that creates lots of innovation that you can’t do in a standard classroom. The design of the building itself facilitates innovation.”
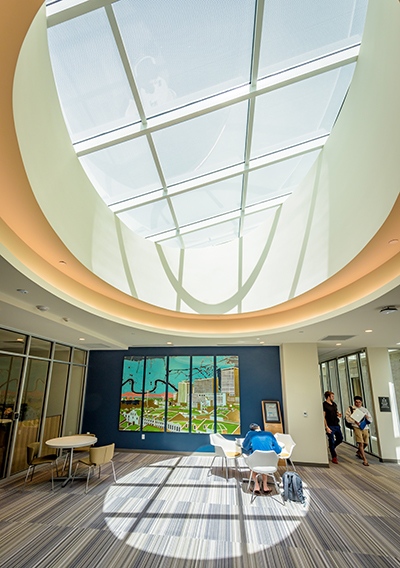
The Rees Family Commons features student workspace nestled between classrooms, breakout rooms and faculty offices.
That innovation is now more visible than ever before. Thanks to their glass walls, the new classrooms put learning on display, showcasing Freeman faculty and teaching for all who enter the building.
“All kinds of interesting things go on within universities, but much of it isn’t typically visible,” says Solomon. “By putting learning
on display, we’re showing everyone what the Freeman educational experience looks like. I think that’s a very interesting and potentially very powerful idea.”
While the curved glass wall of the Marshall Family Commons highlights the building’s relationship with nature, the Freeman School’s commitment to the environment goes well beyond that. The Goldring/Woldenberg Business Complex was designed to meet LEED green building standards, signifying a rigid adherence to the principles of sustainability and environmentally responsible construction.
The building also features an extensive collection of art, much of it from female artists with past or current associations with Tulane.
In addition to a permanent collection of paintings and sculptures, the building features a rotating collection of artworks curated by Newcomb Art Museum — including examples of Newcomb pottery — and the Ogden Museum of Southern Art. The complex is also furnished with benches made in part from Chinese cypress trees removed from the building site prior to construction. While removing the trees was unavoidable, their beauty and spirit live on in the Marshall Family Commons.
“We shape our buildings,” Winston Churchill once said, “and afterwards, our buildings shape us.”
Churchill’s characteristically astute observation may not have been the inspiration, but its sentiment is at the heart of the Goldring/Woldenberg Business Complex.
With innovative classrooms and state-of-the-art technologies, with additional space and resources for strategically important areas, and with an abundance of areas designed to promote interaction and collaboration, the building represents nothing less than an audacious attempt to shape the people who use it.
And, Solomon says, the best is yet to come.
“We’ve been in the building for six months, but we’re still learning how to truly leverage what it has to offer,” he says. “I think we’re going to continue to grow into it in the coming months and even years because there is such tremendous capacity here. And that’s going to be fun.
“A world-class business school deserves a world-class building,” Solomon concludes, “The Goldring/Woldenberg Business Complex is that building, now and for many years to come.”
