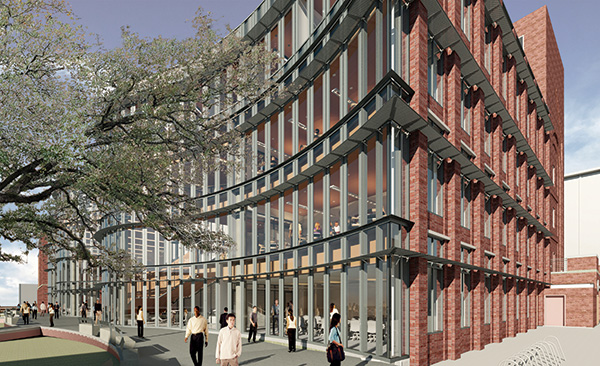
The Goldring/Woldenberg Business Complex will feature an additional 45,000 square feet of space and convert the school’s current two-building footprint into a single, unified structure.
To meet surging enrollments, enhance industry-leading programming and provide new, state-of-the-art learning spaces for the next generation of students, the A. B. Freeman School of Business has begun a major expansion and renovation of Goldring/Woldenberg Hall.
“Freeman’s enrollment has jumped by nearly 60 percent in the last five years, making us one of the fastest-growing business schools in the country,” said Freeman School Dean Ira Solomon. “This much-needed addition will enable us to meet the widening demand for our educational programs while dramatically enhancing the learning environment for current and future students.”
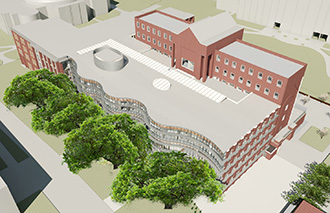
Aerial view of the new construction, which is scheduled to be completed in January 2018.
“Business students now account for nearly a third of all of our undergraduates,” said Tulane President Mike Fitts. “With more than 2,900 students, Freeman is one of the largest of our nine schools. This expansion and renovation will cement Tulane’s reputation as one of the top destinations for the nation’s brightest
students of business.”
Plans call for renovating about 40,000 square feet of existing space and constructing an approximately 45,000 square-foot, four-story addition that will convert Freeman’s two-building footprint on the uptown campus into a unified structure to be called the Goldring/Woldenberg Business School Complex.
The expansion, which is projected to cost $35 million, will transform the student experience at the Freeman School with advanced, flexible classrooms; expanded breakout rooms for collaborative learning; a new financial analysis lab; a larger, modernized Career Management Center; and incubator space for student startups within a new home for the Lepage Center for Entrepreneurship and Innovation.
The complex will also feature a sweeping three-story atrium, additional space for faculty offices as well as a newly designed Student Gateway that will emphasize Freeman’s global reach and serve as a gathering space and entrance to the Monroe Quad.
Renowned architectural firm Pelli Clark Pelli designed the building, which is planned to be LEED Gold certified. Construction began in May and is expected to be complete by Jan 2018.
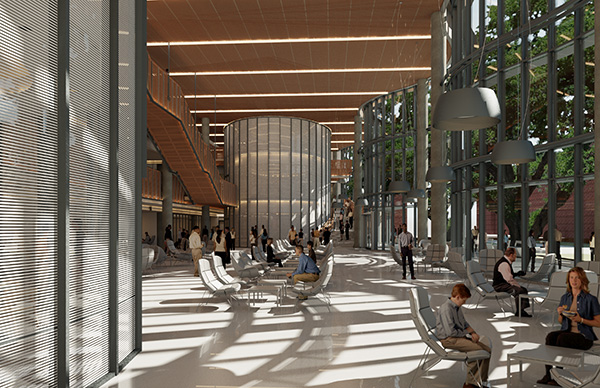
The Marshall Family Commons will serve as a central gathering place for students, faculty, staff, alumni and recruiters.
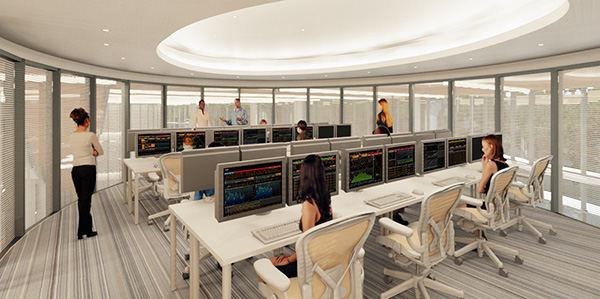
The expanded Financial Analysis Lab will offer students greater access to services including Bloomberg Academic, Datastream, Morningstar Direct, Capital IQ and SDC Platinum.
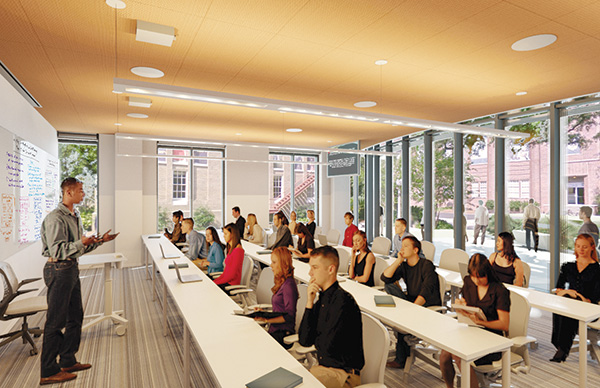
The Goldring/Woldenberg Business Complex will feature 10 new classrooms equipped with leading-edge technology and flexible seating that allows instructors to configure the space in whatever arrangement best suits the day’s learning objective.
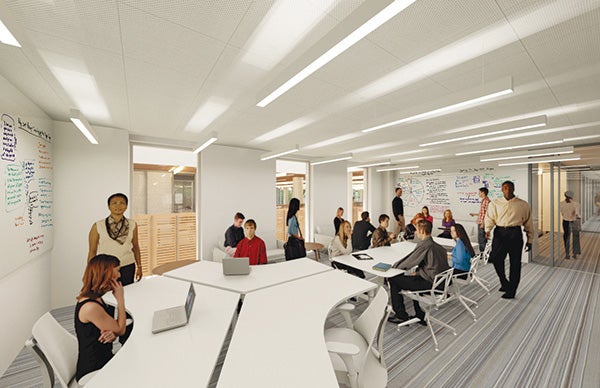
The Lepage Center for Entrepreneurship and Innovation will house a business incubator that enables students, faculty and alumni to work with startup ventures in New Orleans and the Gulf South.

